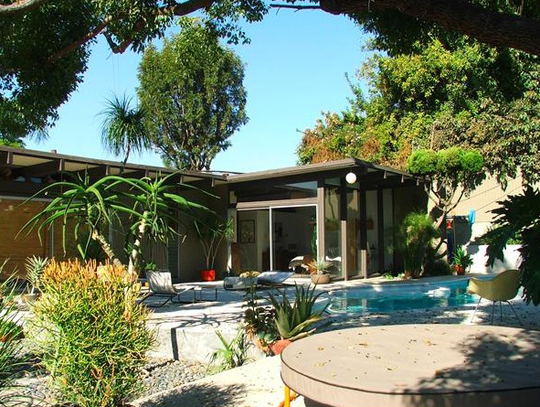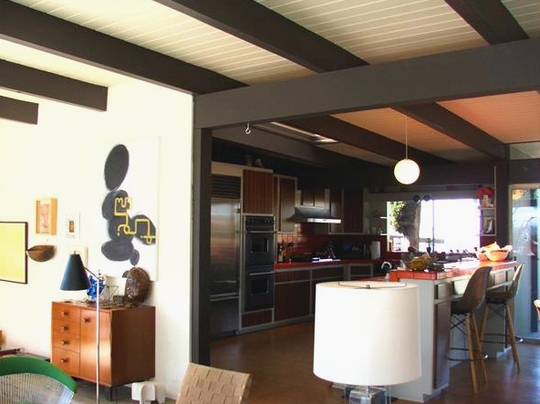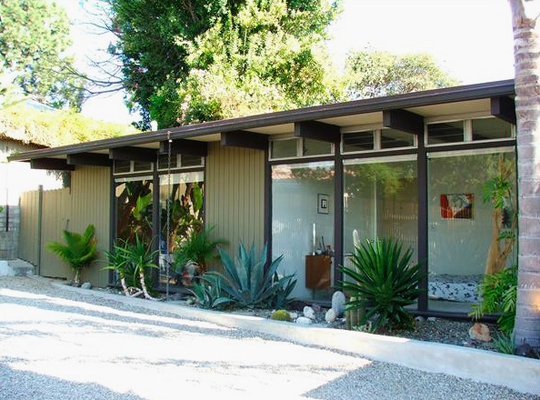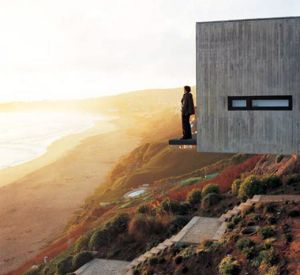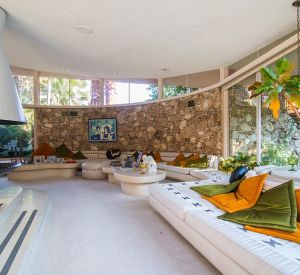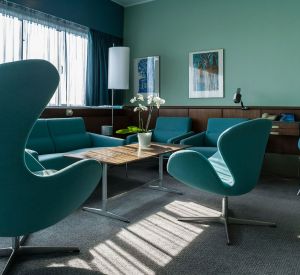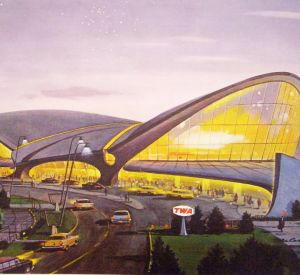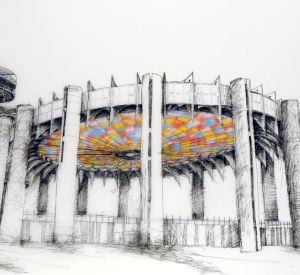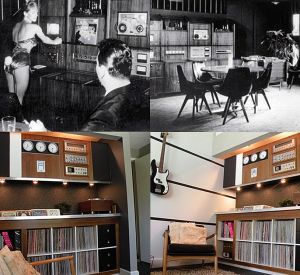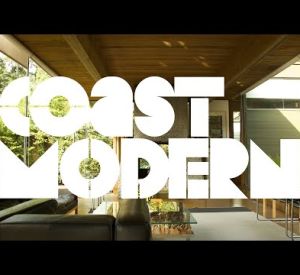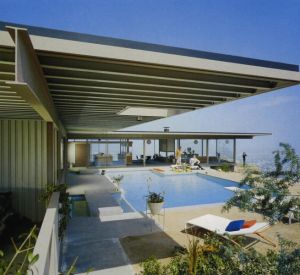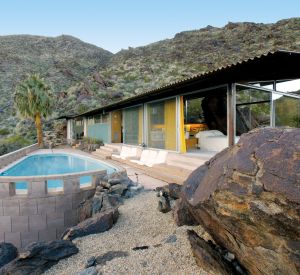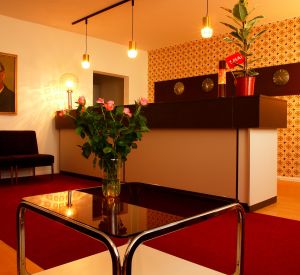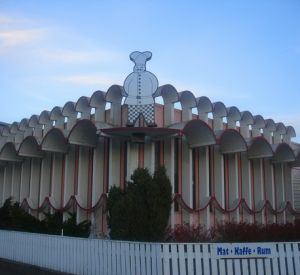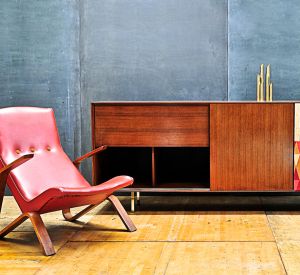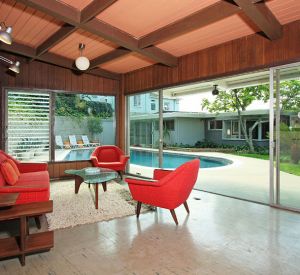1960s Whitney Smith Designed Modernism Home
This lovely modernism designed home was built in the 1960s by architect Whitney Smith who was made famous through the Case Study Homes program in post WWII California.
The house is located in Alhambra in the US and like many other Mid Century homes it was built in the typical ‘glass box’ theme with high ceilings and positioned conveniently on a hilltop, creating a spectacular view from the living room.
The residence is sited on a cul-de-sac off of a private road. The front of the residence is sheathed in a slatted wood fence that allows for more privacy, not that you need any. Walls of glass flood the interior with light, and the sliding glass doors erase the barrier between indoors and out. The step-down living room sits on radiant concrete flooring and is a generous, sun-filled space. The bedrooms are sequestered to the north wing. All of the bedrooms have floor to ceiling cabinets that provide ample storage. The master suite has floating cabinets that give way to a bank of smaller closets which lead you to the master bath. The pool area allows uninterrupted views of the San Gabriel mountains and the city to the east. The kitchen window gives you views of downtown, and on a clear day, beyond. This kitchen houses top of the line appliances. The zebra wood cabinets and orange subway tile suggest a nod to the stylings of Buff and Hensman. Original cork flooring is used in the kitchen and dining areas.


